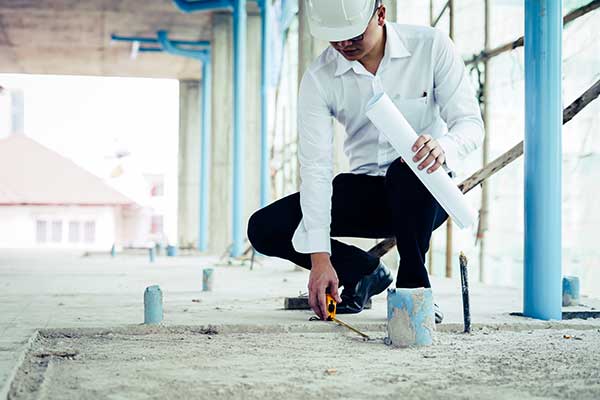
Menu



Menu

what is a measured survey?
Measurement survey is an essentially important part of any building project.
The process involves a professional surveyor visiting the property to take the existing measurements as well as photographs that help the designers visualize the space.
The measurements will be converted into a number of existing drawings including floor plans, elevations, sections, site plan, and roof plans depending on the project type.
The measurement is either taken by a member of our surveying team or a trusted third party depending on location of the project.
We can also help your source your own local surveyor if preferred.
The measured survey process typically takes 4-5 weeks.