



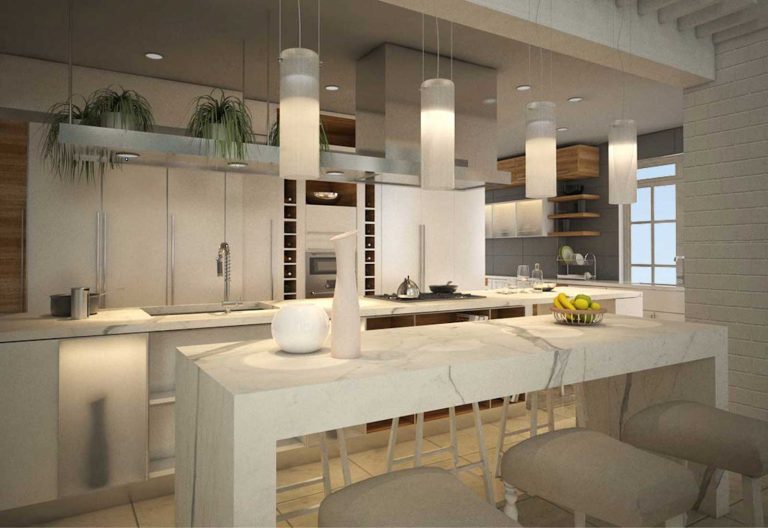

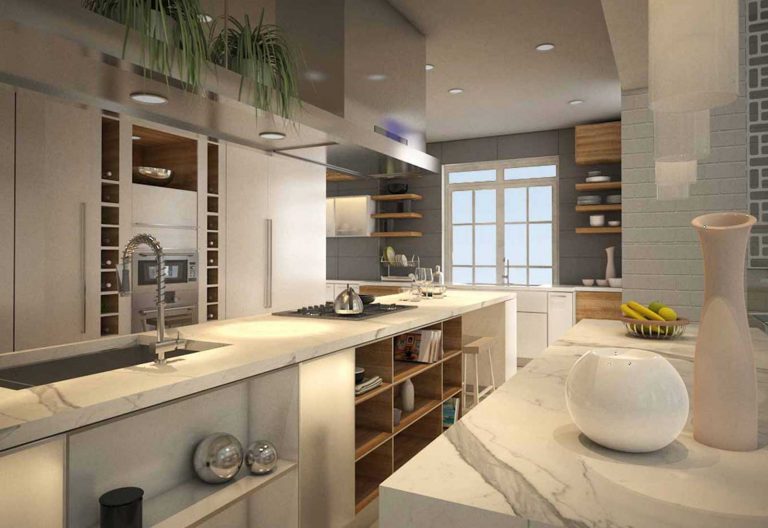

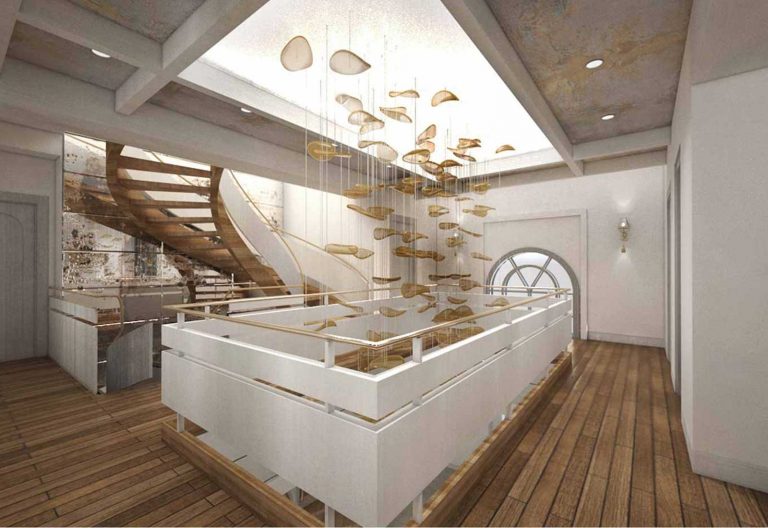

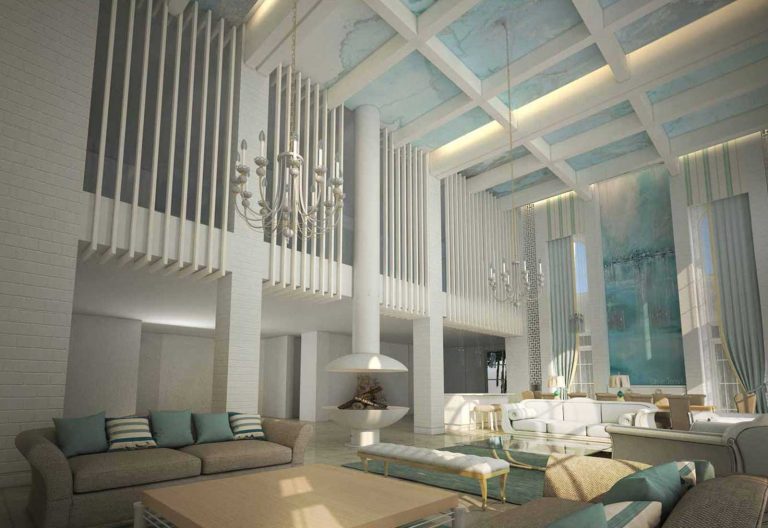

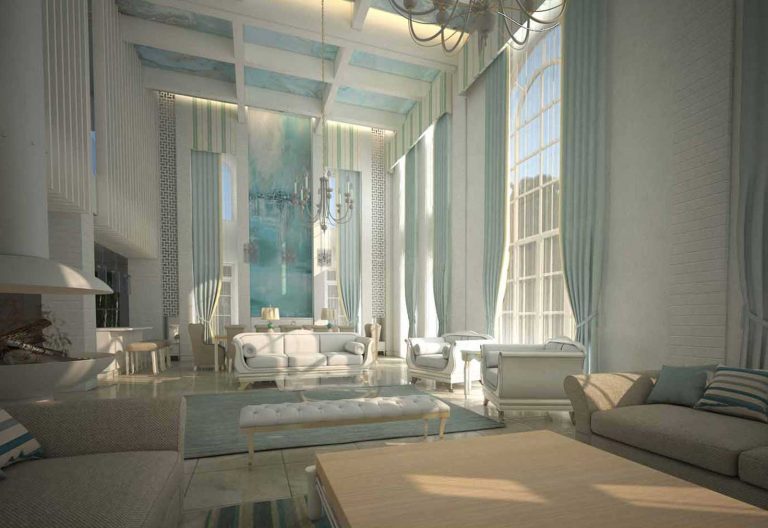

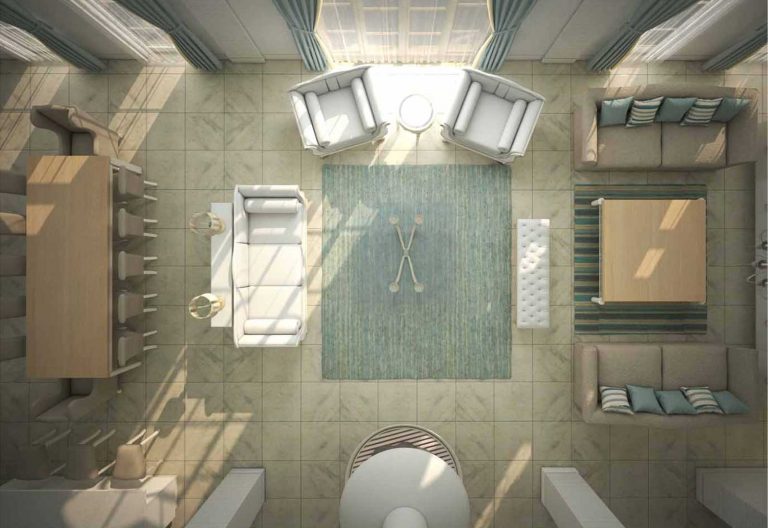

Residential Vila in Khezershahr
- Total Built Area: 610 m2
- Function: Residential
- Date :2019
- Client: Private
- Scope of Service: Design and Construction Management
This villa with a total built area of 610 m2 . The employer’s intention of building this villa is to spend the weekends away from the congested and stressful urban life in a mega-city. The major concern in design is creating a relaxing and pleasant space. Accordingly, the current design trend of the region, i.e. the classical form of the building was maintained in order to keep in harmony with the neighboring villas. Meanwhile, the excessive use of fancy decorative elements and lofty furniture was avoided although the employer could afford doing so. The focused was instead on creating a minimalistic interior architecturally by means of light blue and white colors resembling the sea, large sitting areas with elevated ceilings, and large windows decorated by curtains as tall as two floors. Large natural stone slabs. The stone texture is fine and magnificent enough to replace a work of art. On the opposite side, a mirror wall resembles the traditional mirror works appearing historically in palaces and sacred monuments. The simplified wooden lattice separating the sitting room from the mezzanine floor is inspired by the traditional wooden lattices used in rural houses . Finally, the modern stone fireplace in the main sitting room makes an eclectic combination with the classical theme of the building .