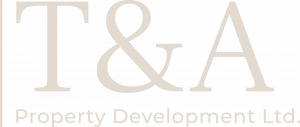Oopen Restaurant in Ibis Hotel

Previous Next Oopen Restaurant in Ibis Hotel Capacity: 121 Seats Function: Hotel Restaurant Date : 2015 Scope of Service: EPC Oopen Restaurant is a country style restaurant and bistro with capacity of 121 seats in Ibis Hotel (IKIA), where the hotel guests can choose their meal from a selection of pasta and grills, or take […]
Opal Food Hall


Previous Next Opal Food Hall Total Built Area: 2,300 sqm Function: Food Court Date : 2020 Scope of Service: Interior Design Opal food hall , with a total area of 2,300 m2is developed on the highest floor of an upscale trade center . The mall context consists of spacious retail areas allocated to high-end apparel, […]
Negin Ofogh Niayesh


Previous Next Negin Ofogh Niayesh Total Built Area: 230,000 m2 Function: Office – Retail Client: Negin Ofogh Niayesh Company Architect & Interior Designer: Shiva Aghababaei Scope of Service: Architectural Design, MEP Engineering, Structural Design, Sustainability Studies Negin Ofogh Niayesh , with a total built area of 230,000 m2 is located in an upscale business area and […]
Venoosh Residential & Recreational Complex


Previous Next Venoosh Residential & Recreational Complex Total Built Area : 4.660 m2 Function : Residential , Recreational Date : 2000 Scope of Service : Concept Design, Design Development
Toranj Residential Complex


Previous Next Toranj Residential Complex Total Area: 1700 m2 Function: Residential Complex Date : 2019 Scope of Service: Design and Construction Management This project with a total built area of 1700 Sqm. The building consists of six floors containing three types of residential apartments and a penthouse. The interior design concept is inspired by climatic […]
Sheik Zayed Housing Program


Previous Next Sheik Zayed Housing Program Gross area : 129,400 m2 Function: Residential Date :2009 Client : Sheikh Zayed Housing Program Scope of Service: Conceptual Design (Architecture) Sheikh Zayed Housing is a concept for development of social housing program along Sheik Zayed Road . The concept consists of three types, including two-bedroom, three-bedroom, and four-bedroom houses. The design is inspired by the traditional […]
FARAHZADI RESIDENTIAL VILLA


Previous Next FARAHZADI RESIDENTIAL VILLA Total Built Area: 600 m2 Function: Residential Date : 2019 Client: Private Scope of Service: Design and Construction Management A Place for Tranquility! This villa with a total built area of 610 m2 . The employer’s intention of building this villa is to spend the weekends away from the congested and […]
Paternal house


Previous Next Paternal house Total Built Area: 750 m2 Function: Residential Date : 2021 Scope of Service : Design and Construction Management This residential villa with a total built area of 750 m2 . The design concept is inspired by the traditional paternal houses, where the grandfather accommodated his children and grandchildren as independent families […]
