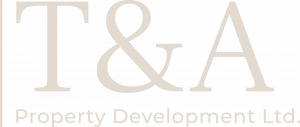proposal form
compare packages
BASIC DELUXE ULTIMATE Price ₤349 ₤595 ₤899 Moodboard 2D Visualisation Phone/Video Consultation with your Designer 1 x 30 min 1 x 40 min 2 x 50 min Design Revisions Up to 3 Up to 4 Up to 5 To scale Furniture layout plan Design time with your designer Up to 3 weeks Up to […]
Regulation Drawings
Lorem ipsum dolor sit amet, consectetur adipiscing elit. Ut elit tellus, luctus nec ullamcorper mattis, pulvinar dapibus leo. back
Planning Permission
Lorem ipsum dolor sit amet, consectetur adipiscing elit. Ut elit tellus, luctus nec ullamcorper mattis, pulvinar dapibus leo. back
Proposed Design
This process involves client and design team setting out future outlook of the project, including layout, exteriors, glazing, etc. The design focuses on aesthetics of the property and the information is used to obtain the planning approval from local authorities. Lots of key decisions are made in this phase and ideal budget is set out. […]
Measured Survey
what is a measured survey? Measurement survey is an essentially important part of any building project. The process involves a professional surveyor visiting the property to take the existing measurements as well as photographs that help the designers visualize the space. The measurements will be converted into a number of existing drawings including floor plans, […]
